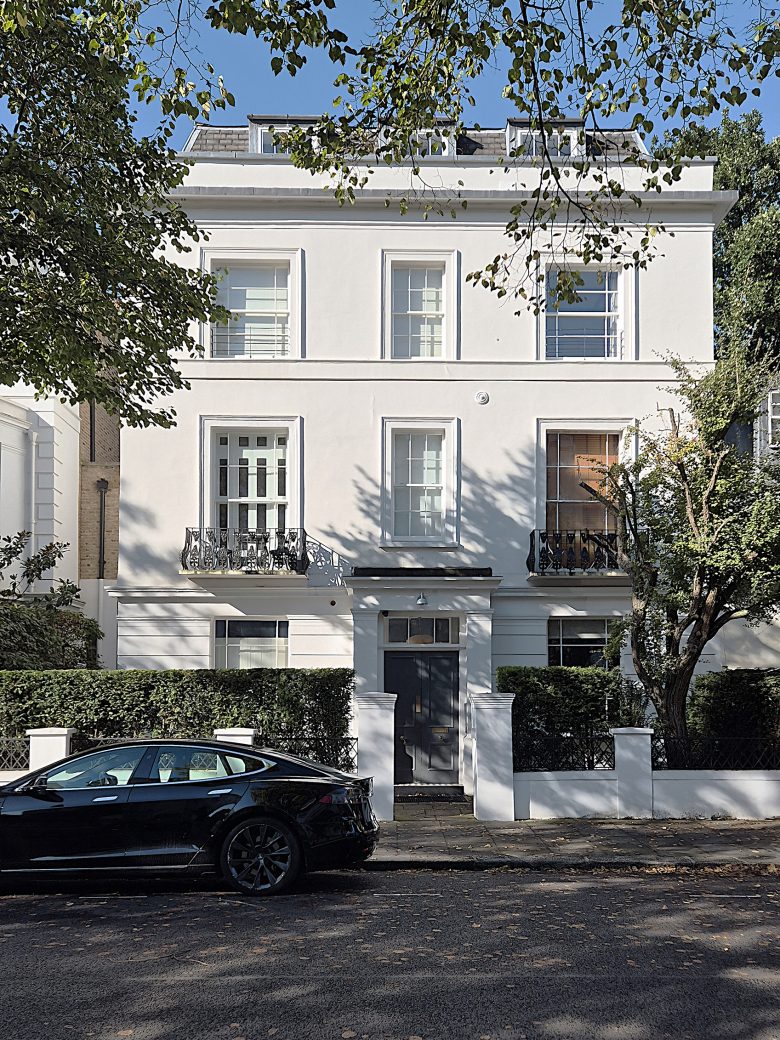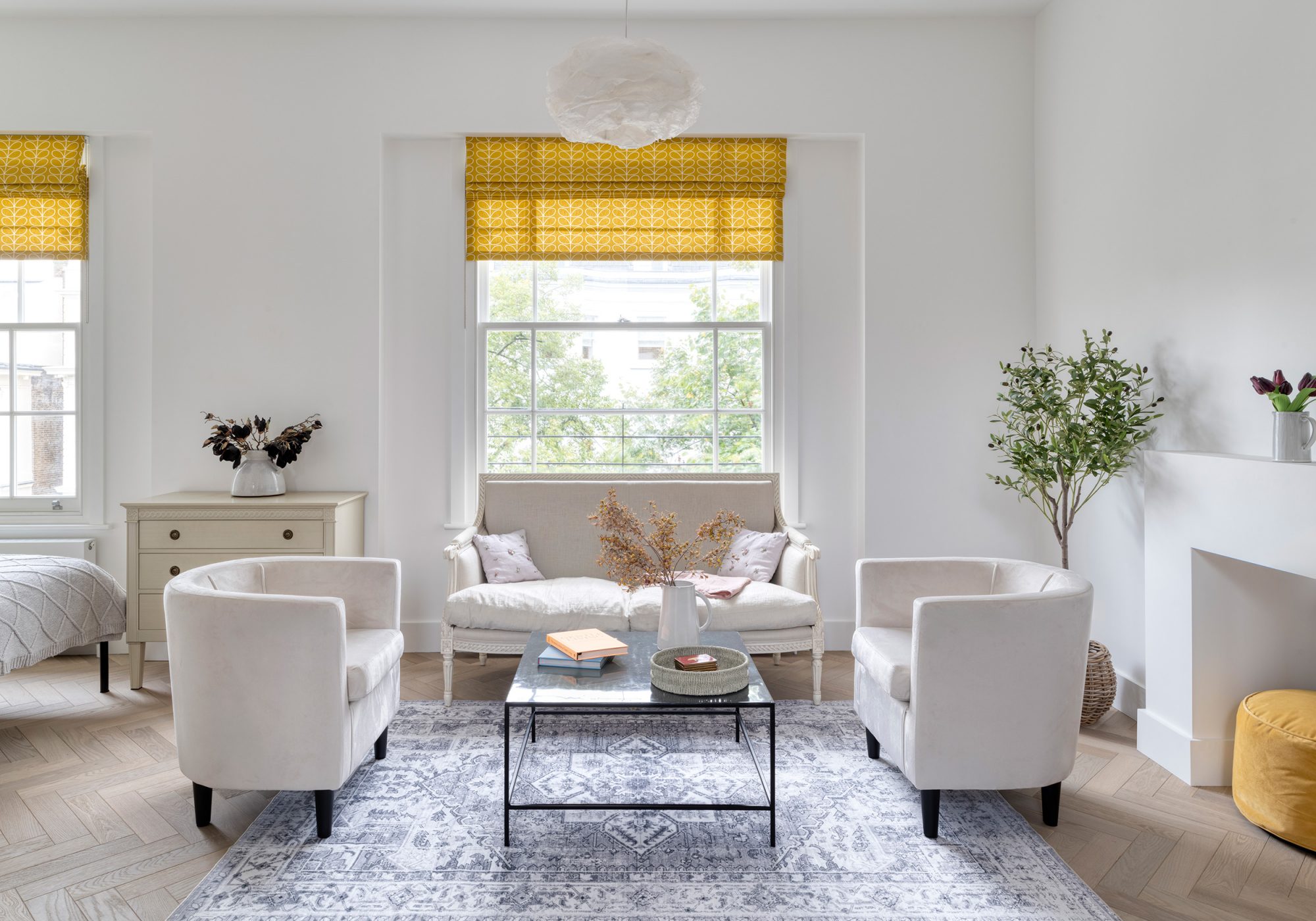Top Floor Flat Conversion Notting Hill
Back to ProjectsTHE CHALLENGE
To redesign a small, dated flat in Notting Hill creating a contemporary, open plan layout more suited to modern-day living.
Working in such a tight space on the 4th floor of a period building with no lift, carrying heavy materials up and down the stairs wasn’t easy.
New double glazed sash windows, soundproofing to the floors and ceiling, insulated external walls plus a separate fire-rated lobby satisfied building regulations.
Raising the ceilings, removing the internal walls made the flat feel much larger along with feature stairs and glazed aluminium doors leading out onto a roof terrace with amazing views.
We even had time to raise a glass or two with our client after the project was completed on time.
Top floor flat conversion
Notting Hill
Considerate Building
3-Oak
Urban & Grey
Kutchen Haus
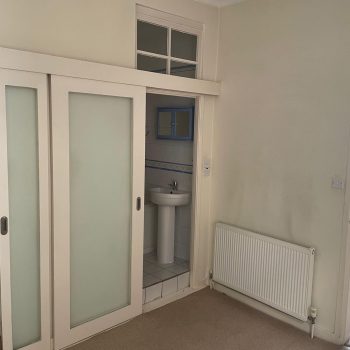
Before
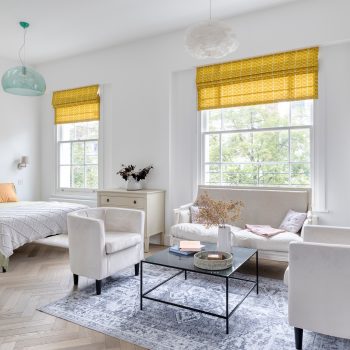
Living room & Bedroom
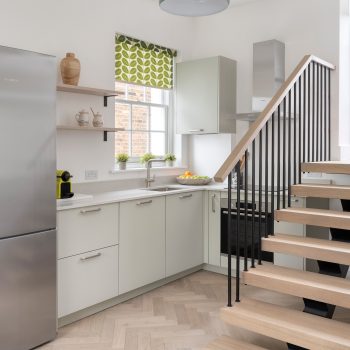
Kitchen
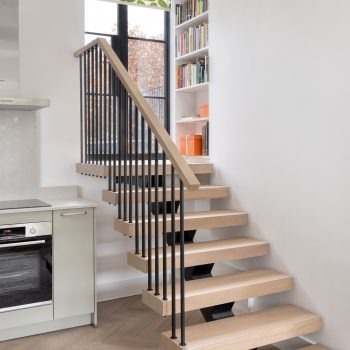
Stairs to roof terrace
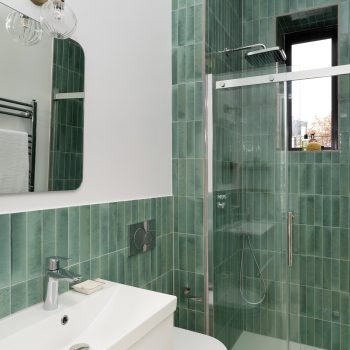
Bathroom
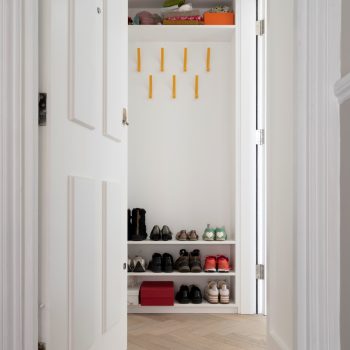
Lobby
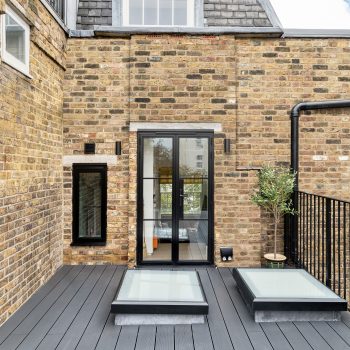
Roof Terrace
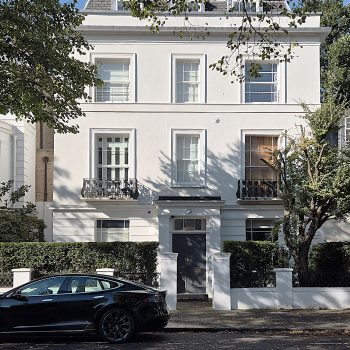
Exterior front
Before
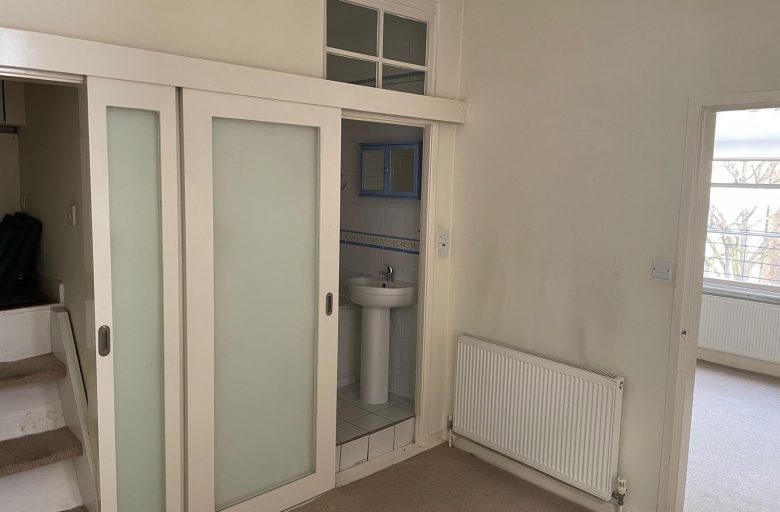
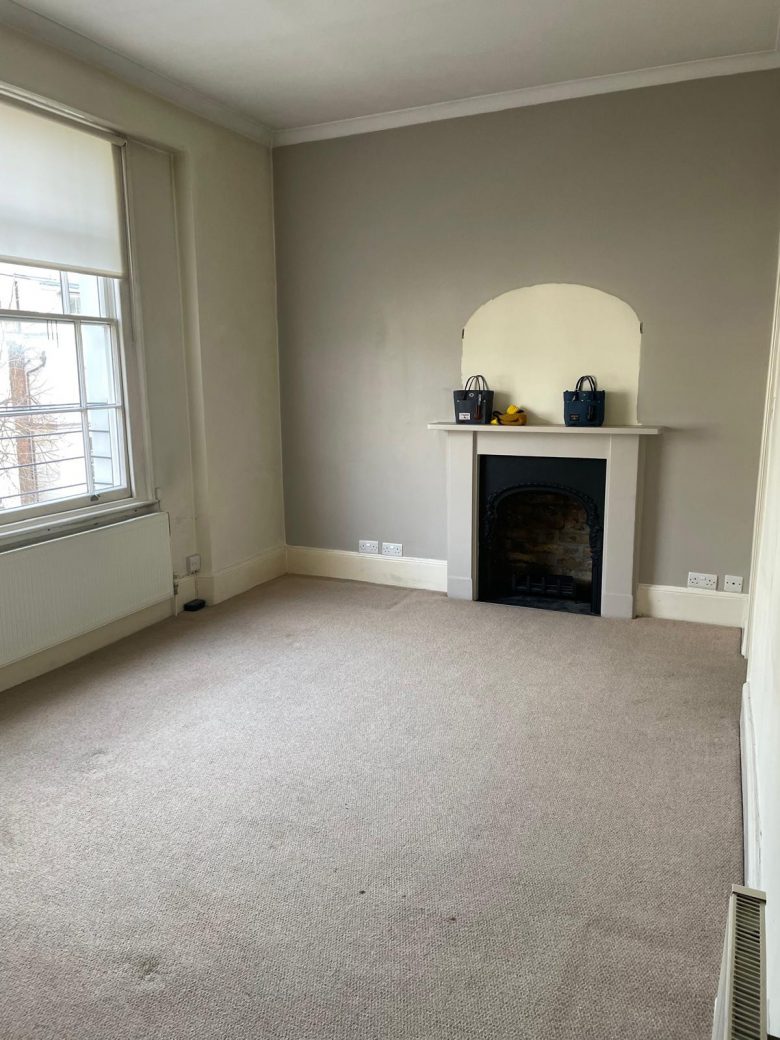
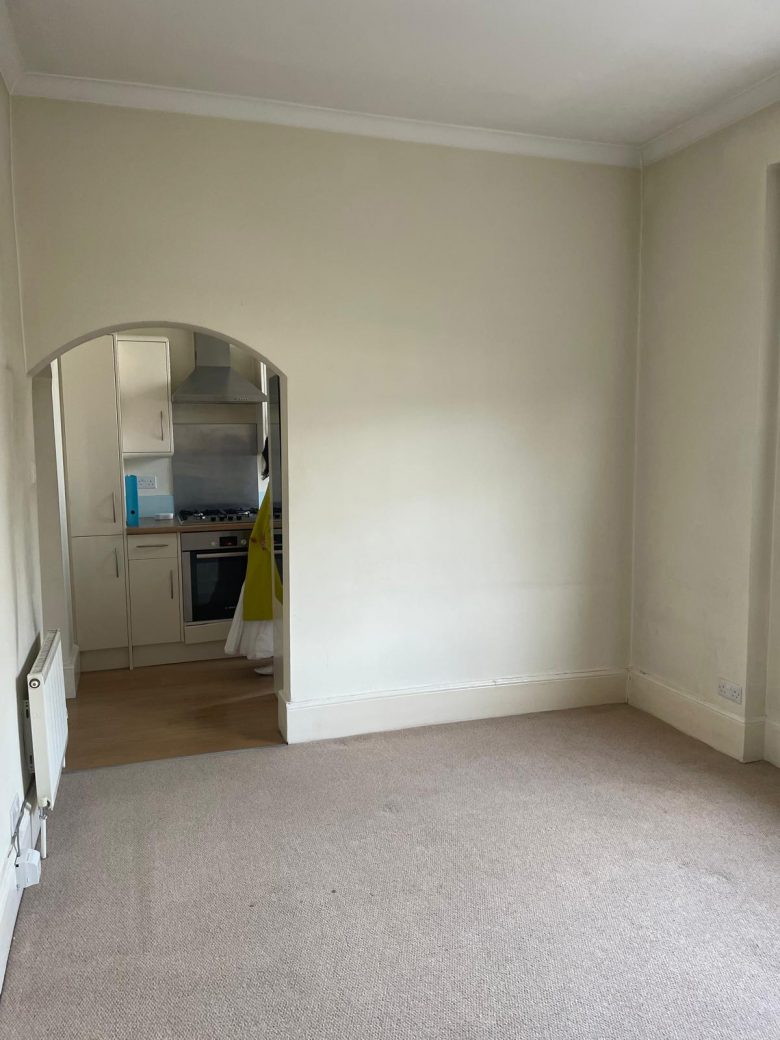
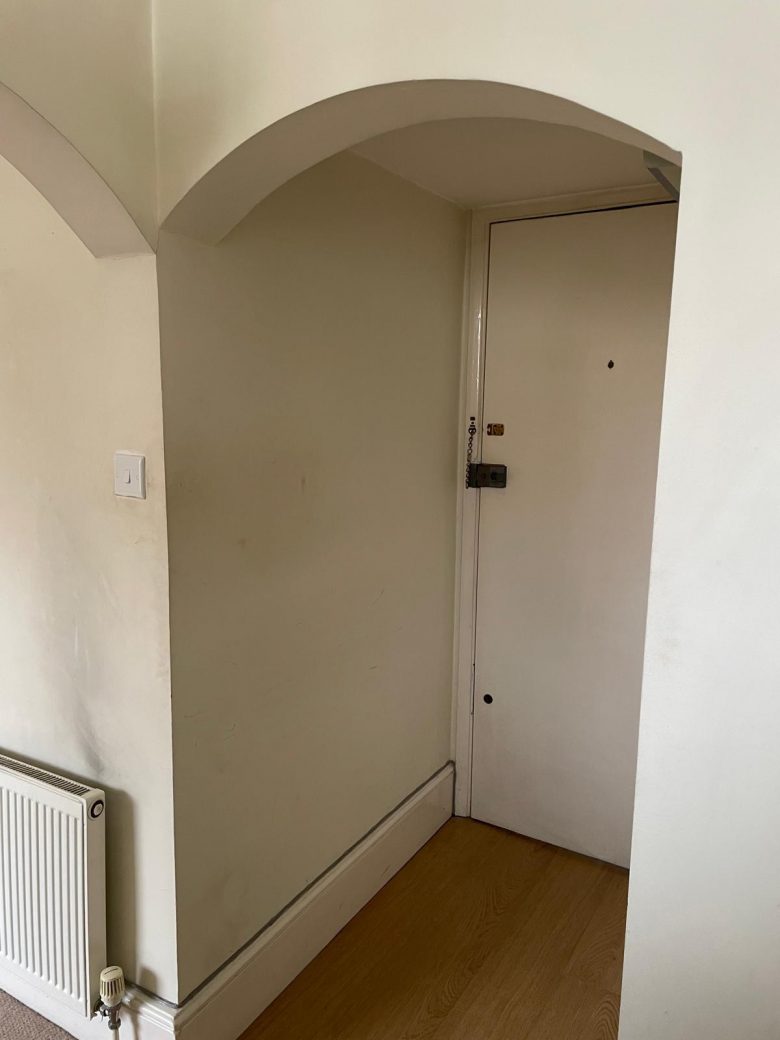
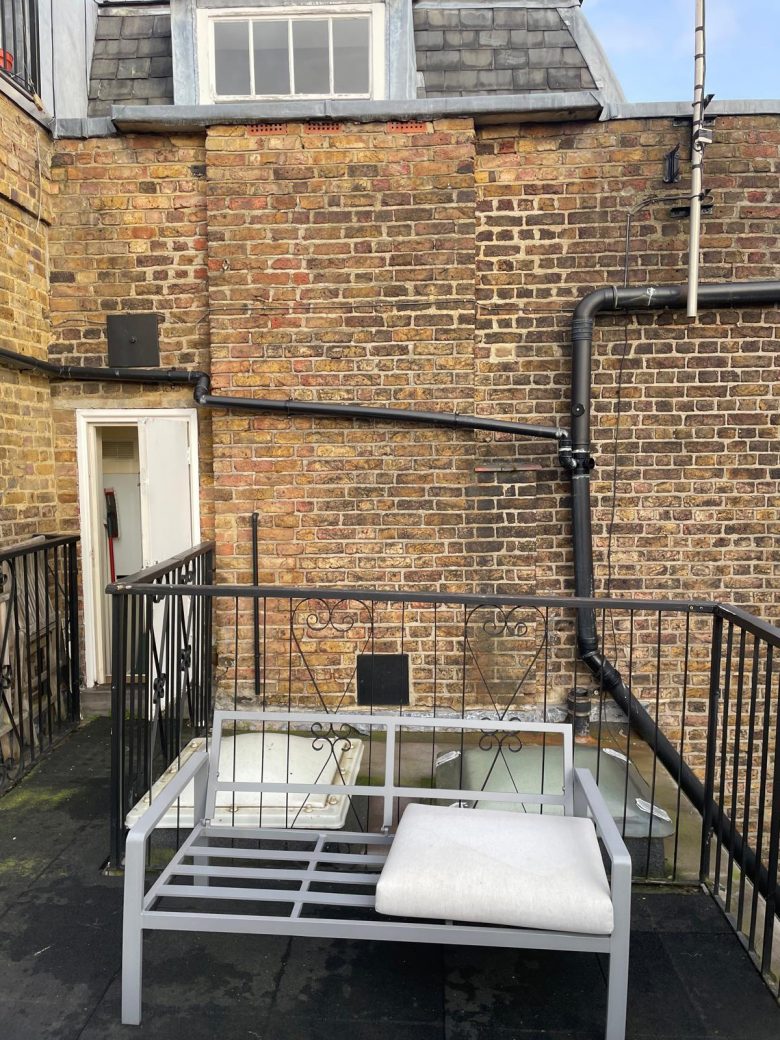
Living room & Bedroom
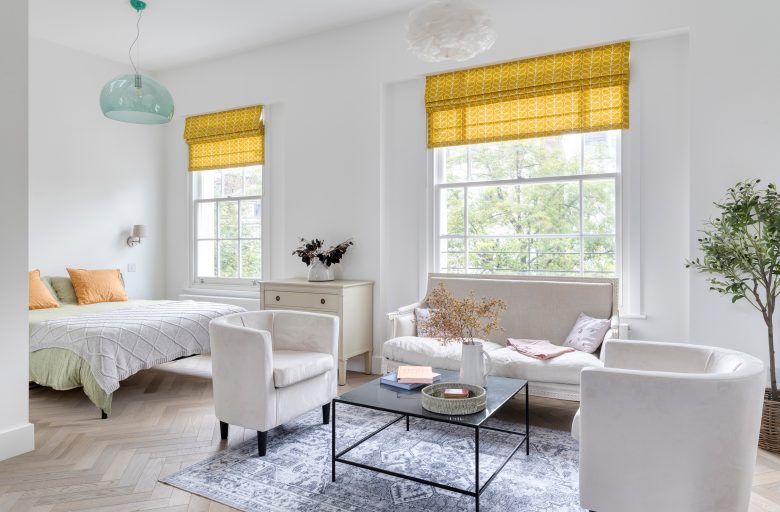
Kitchen
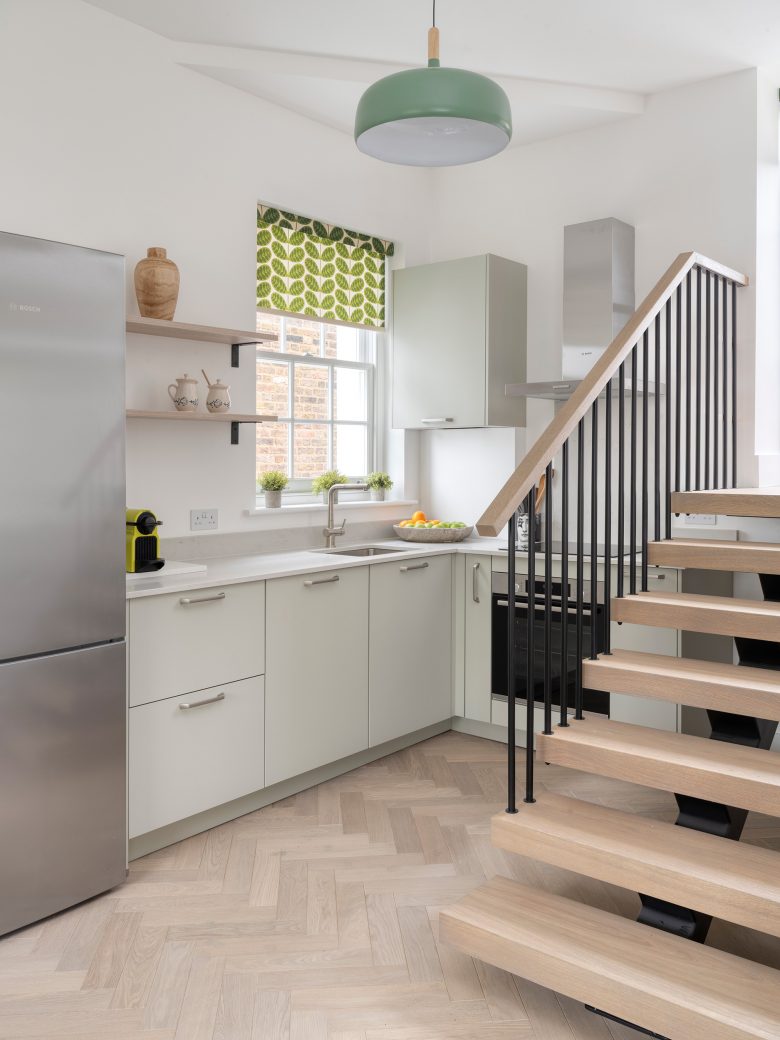
Stairs to roof terrace
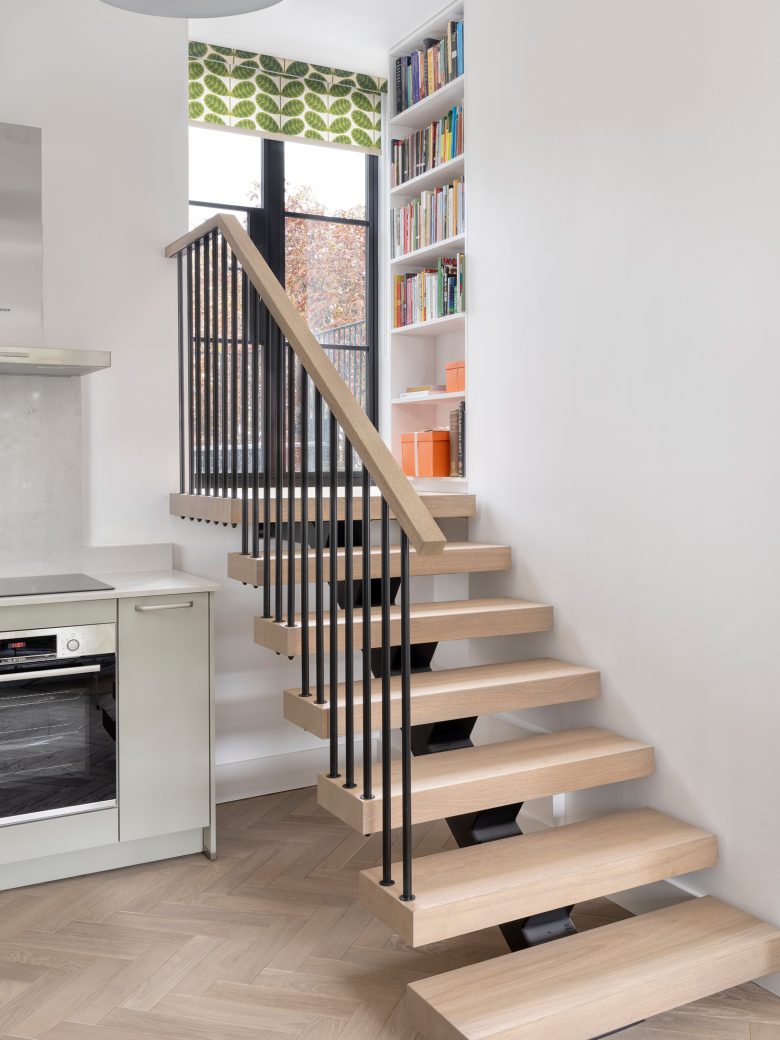
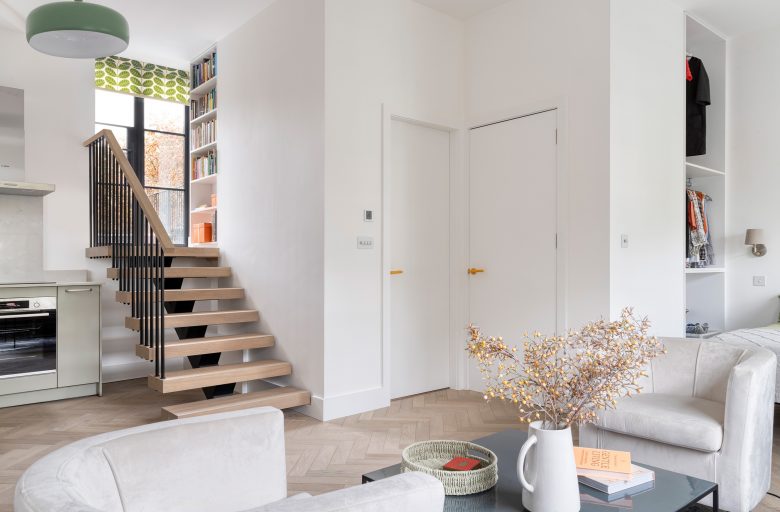
Bathroom
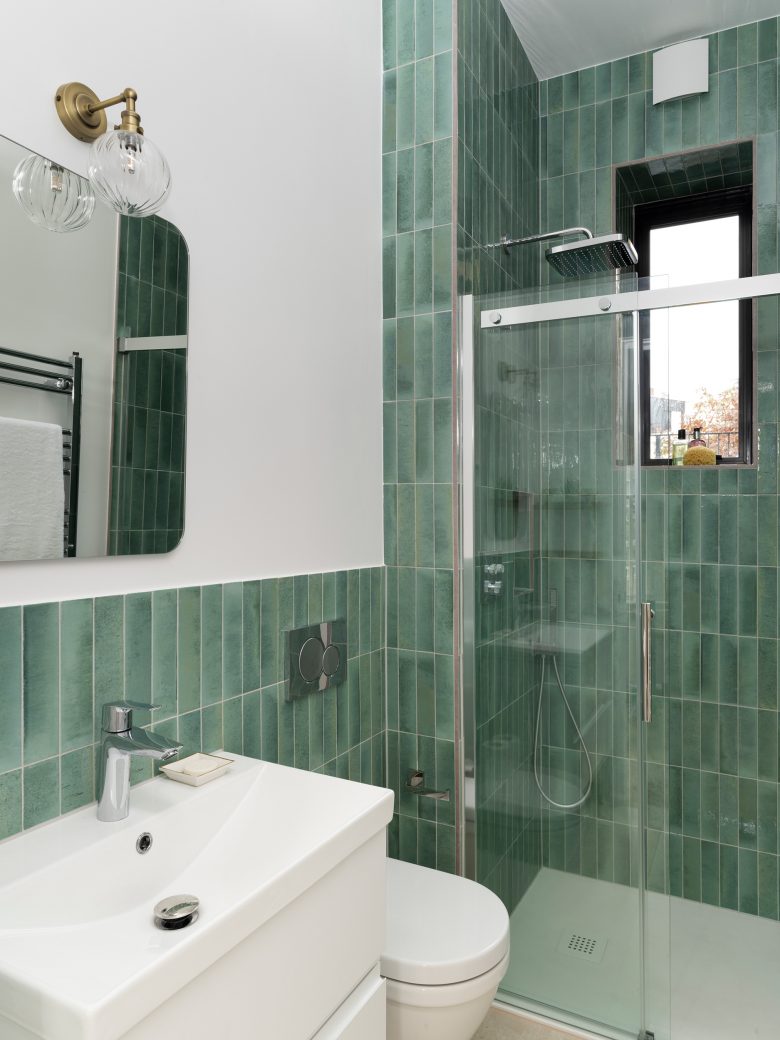
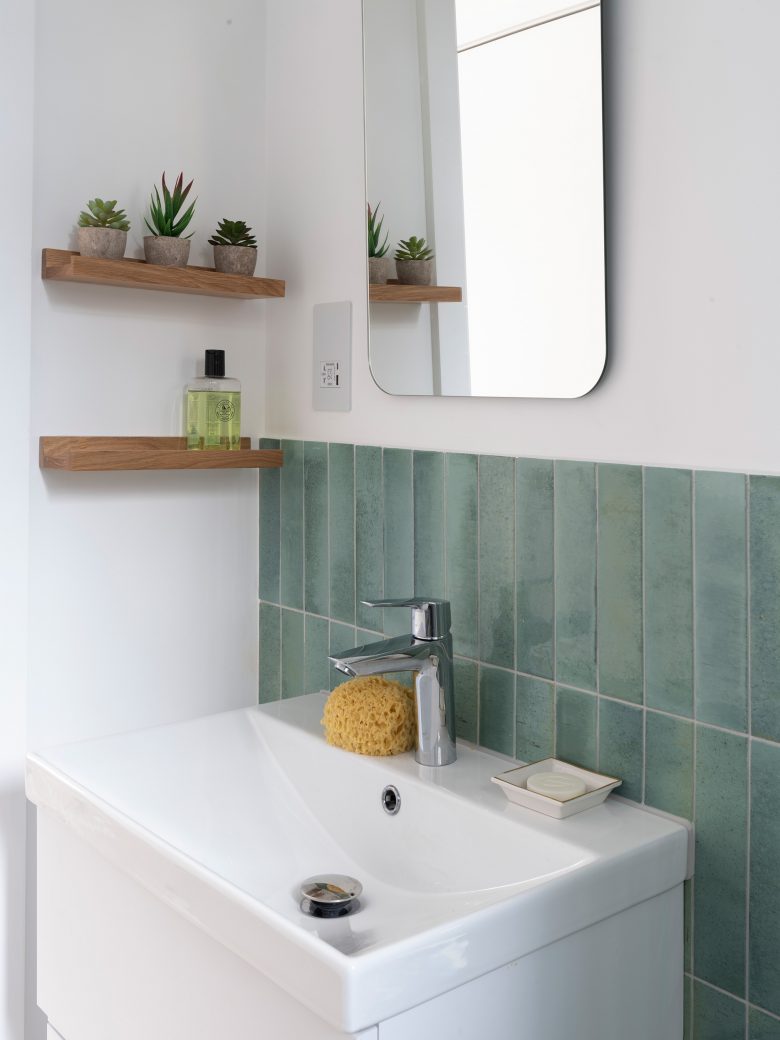
Lobby
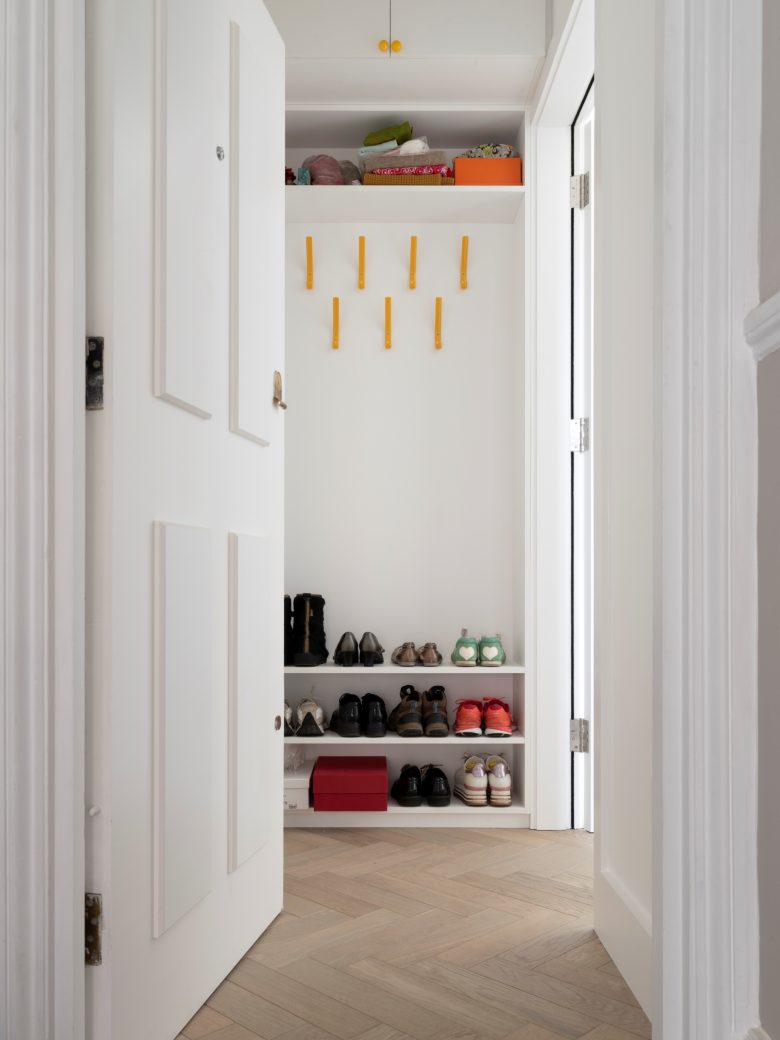
Roof Terrace
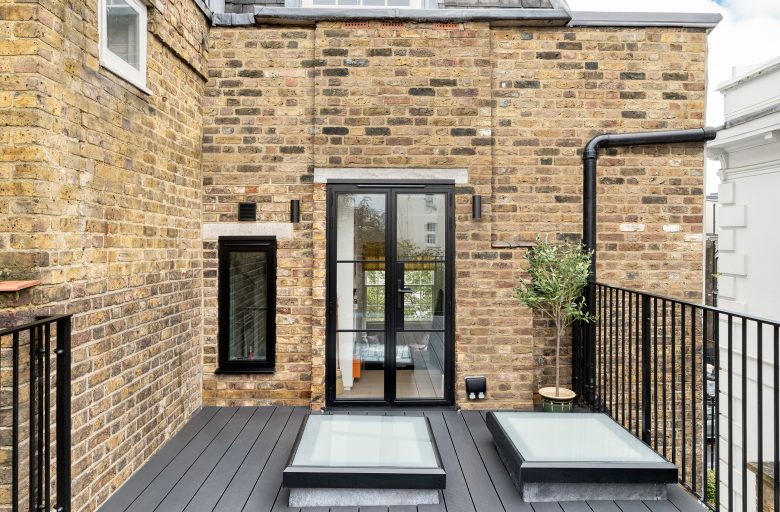
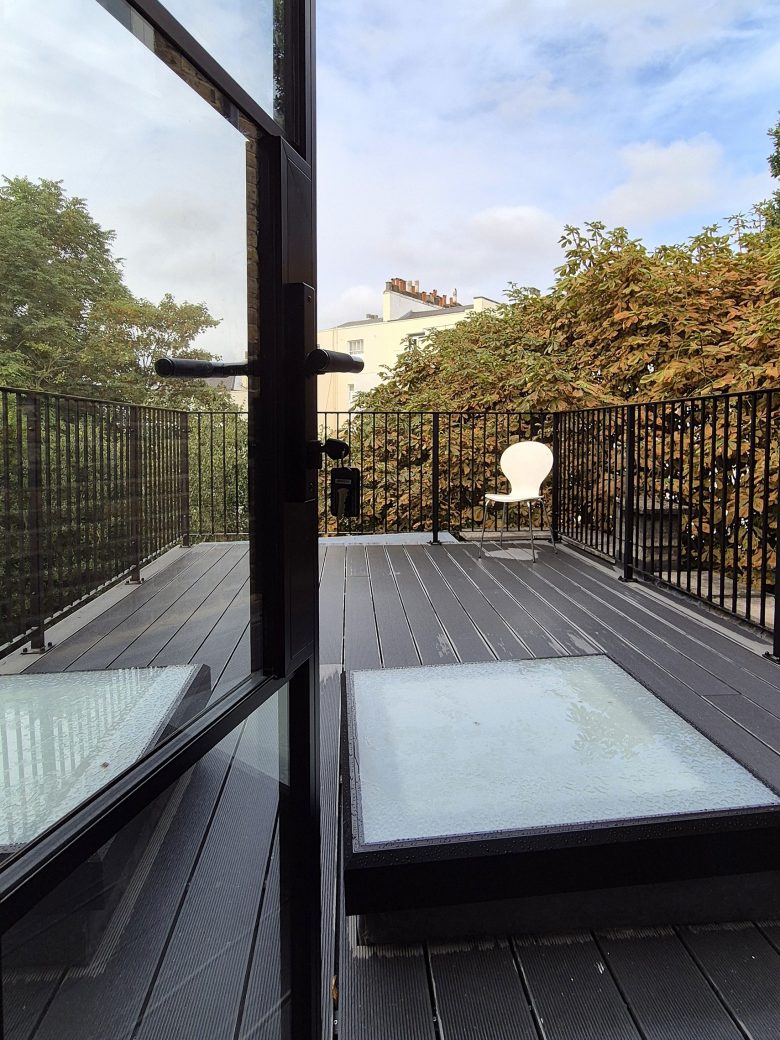
Exterior front
