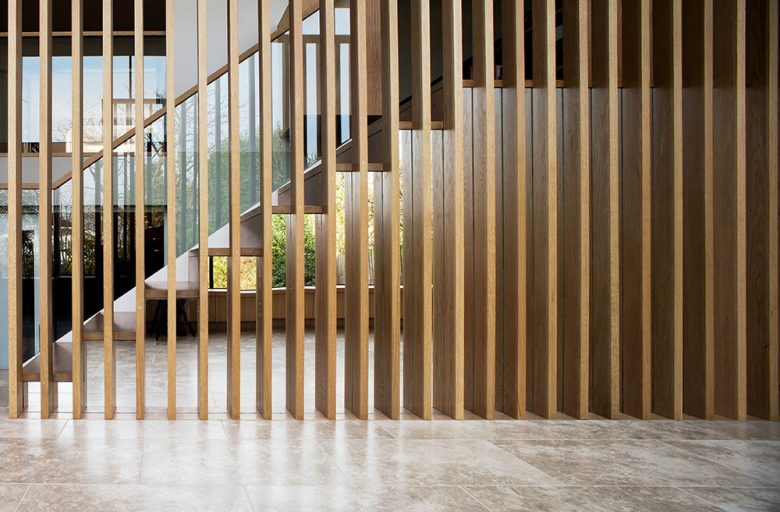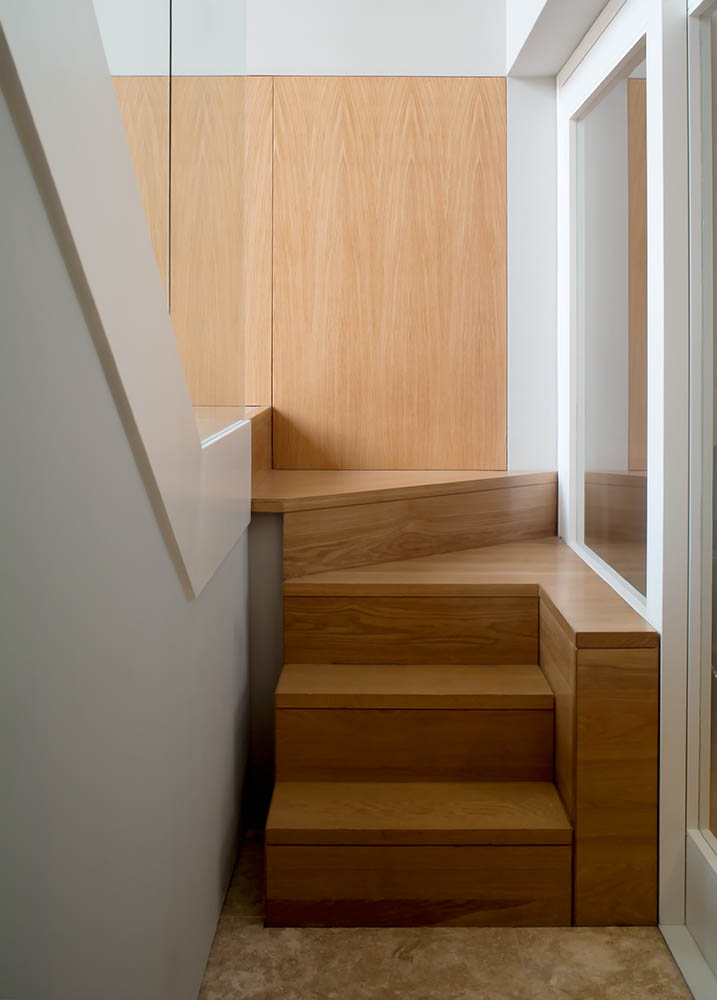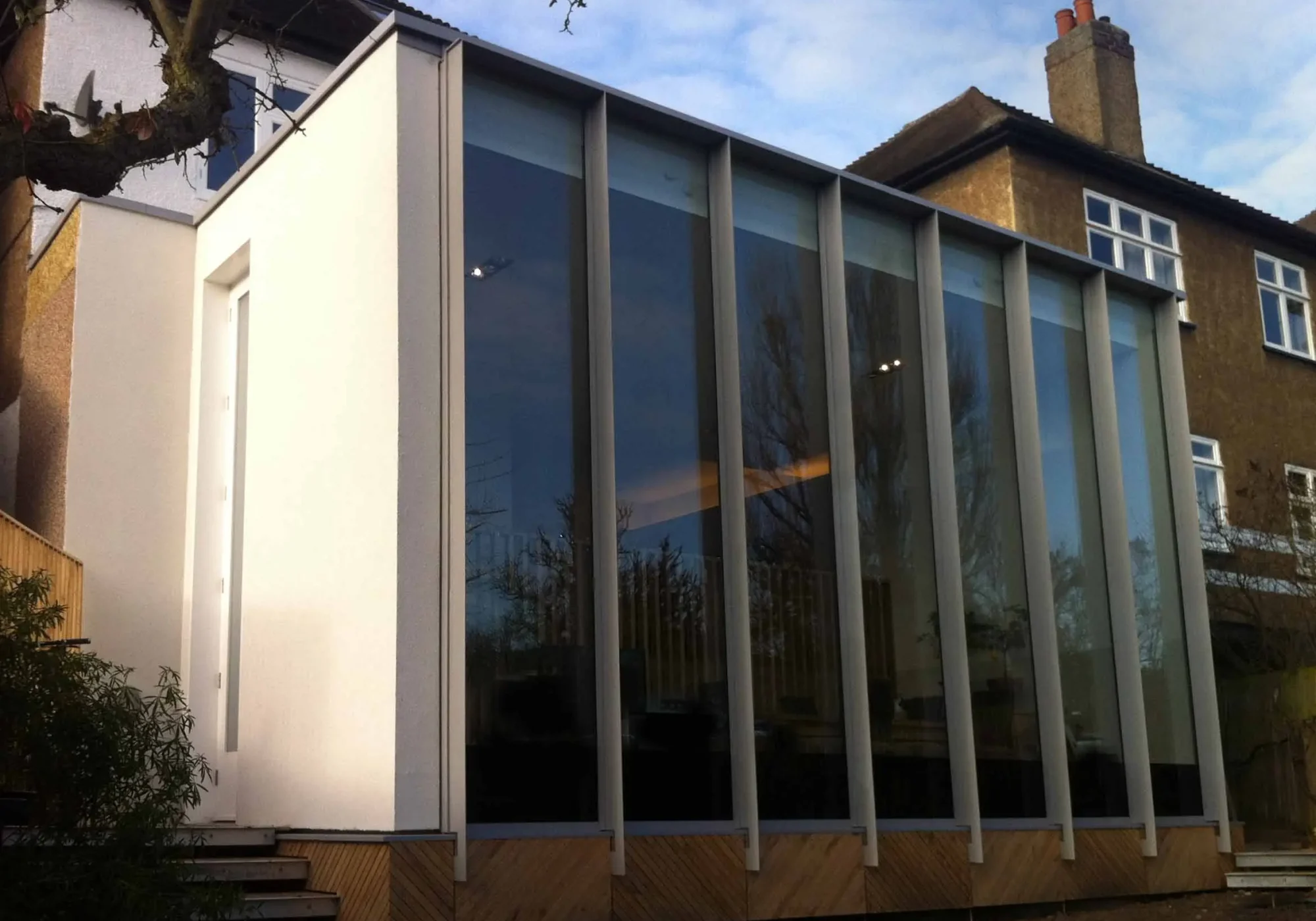The Orangery
Back to ProjectsTHE CHALLENGE
To remove a section of the rear of the house and replace it with a contemporary glass and steel extension, while enabling the clients to remain living in the house during the build. The six-month project involved us making and fitting the oak-veneered kitchen, stairs and balustrade. Featured as a case study in the Evening Standard Property section.
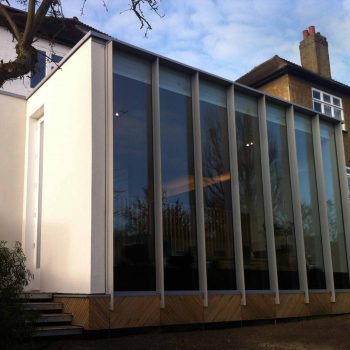
Exterior
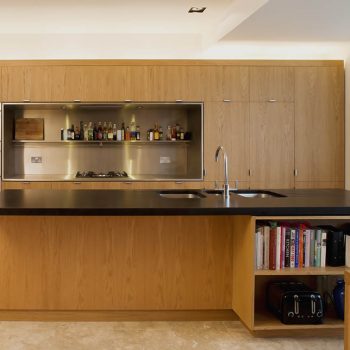
Kitchen and Living
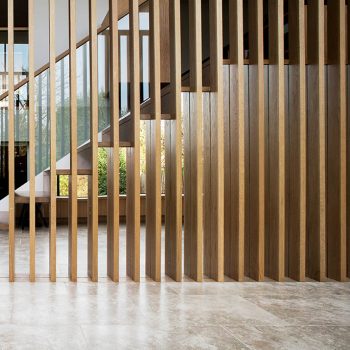
Staircase
Exterior
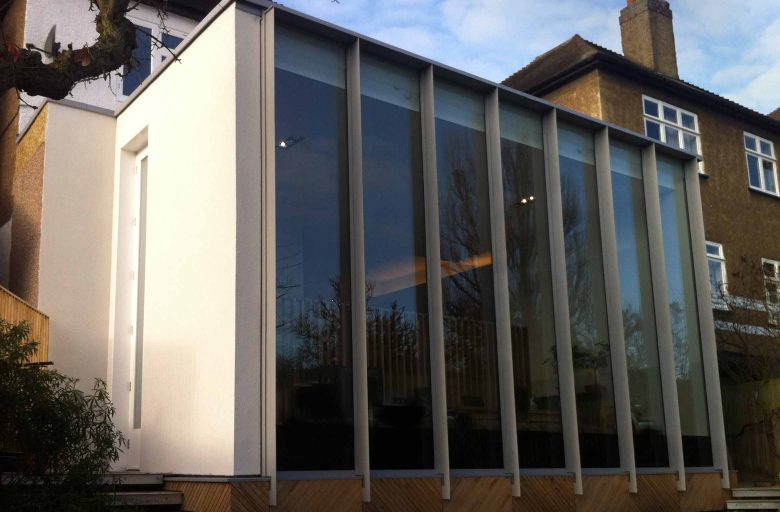
Kitchen and Living
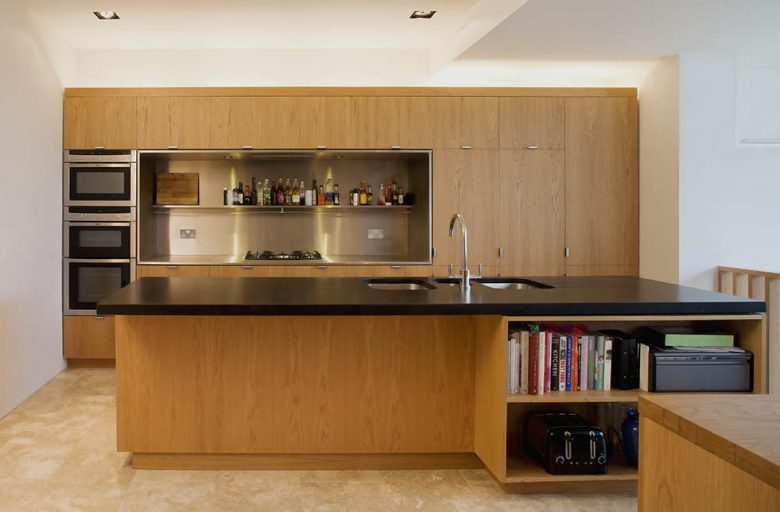
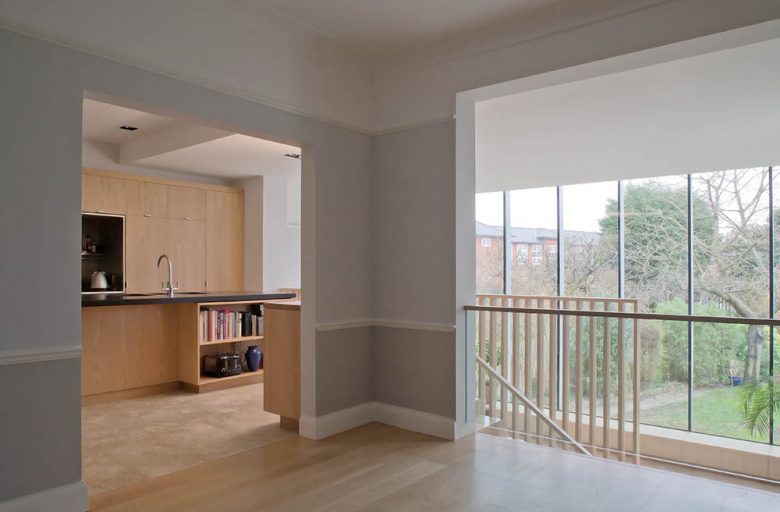
Staircase
